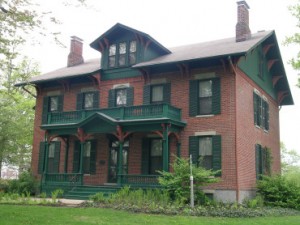
1424 West Jefferson Boulevard
Swinney Homestead
Prominent local landowners Thomas and Lucy Swinney built their original Federal style home in 1844 using native Indiana walnut, poplar, and limestone. Their daughters remodeled the house in the Italianate style in 1886, adding the porch, the paired brackets, and the central wall dormer that simulates an Italian tower. The grounds became the Allen County Fairgrounds in 1874 and later became Swinney Park. Settlers, Inc. has leased the home since 1983 and led in its restoration.
Settlers, Inc. has been sharing the history of our ancestors through hand arts which demonstrate the many skills needed to survive early America. In 1980, they moved into the Swinney Homestead to teach classes in these arts. The restored 1849 Log House is used for Living History presentations. Enjoy tasty homemade sandwiches and desserts from noon to 5 p.m. both days of the tour.
–
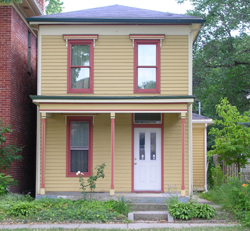
1025 West Jefferson Boulevard
John and Cindy Husart (art studio)
Having been covered in white aluminum siding for many years, this c. 1880 Italianate house has undergone significant rehabilitation by its current owners. The aluminum was removed to reveal the original wood clapboard siding which was then carefully stripped of many layers of old paint. The new, 4-color paint scheme highlights architectural details such as the decorative wooden window hoods and chamfered wooden porch posts. Inside, a new kitchen and bath have been installed on the main floor. The home functions as studio space for HusArt Studio which specializes in ceramics.
The house was built for Thomas Dyer who lived next door to the west. Mr. Dyer came to Fort Wayne from Wooster, MA, and worked as an engineer for the Pennsylvania Railroad. Early and long-term residents of the house were Rezin and Hannah Hudgel who owned the house from 1885 to 1929. Born in Perry County, Ohio, Mr. Hudgel lived in Fort Wayne for 40 years. He worked as a traveling salesman and belonged to Plymouth Congregational Church. He died in 1922 at the age of eighty.
–
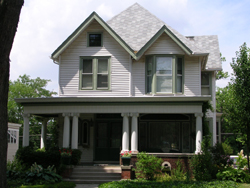
1134 West Berry Street (garden only)
Chuck and Bobbie Heiser
Edward Markley Wilson and his wife Mary built this Queen Anne house c.1891. Mr. Wilson was a junior partner in the firm of Schrader & Wilson, a company dealing in real estate, insurance, loans and surety bonds. He served as president of the Wayne Mortgage Loan company and was the owner of Edward M. Wilson & Company, the largest general insurance firm in the state, located at 136 E. Berry St. He was a director of Fort Wayne National Bank, Old National Bank and Citizens’ Trust companies and the Old-First National Bank of Bluffton. He was also a director of the First Federal Savings and Loan Association, of which he was an organizer.
The home’s garden is in its fourth year and features plantings such as hydrangeas, Siberian iris, sedum, and hosta. Be sure to note the large-variety hosta in the west front yard.
–
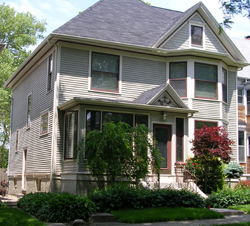
1210 West Berry Street
Brandon Steffen
Edmund and Adelina Bittler were the original owners of this Queen Anne house built in 1904. The front gable displays dentil molding under the eaves and fishscale shingling. Other Queen Anne elements seen here include the 2-story bay window and decorated entrance pediment.
Mr. Bittler, a native of Fort Wayne, was president and board chairman of Home Loan and Savings Association and was associated with the company for 42 years. He and Adelina were members of Trinity English Lutheran Church.
Atypical for West Central, this house features an in-ground pool in back. The current owner has recently relandscaped, redecorated the interior, and turned the third floor area into a rec room.
–
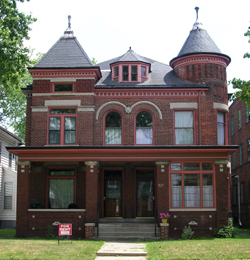
825 West Wayne Street
Bill Heffley, Owner
Karen Bechard, Tenant
This brick house was built c.1891 and is an outstanding example of the Queen Anne style. Design details on this house include turrets, adorned with finials, positioned on the east and west sides (note that one is square and one is round), stone lintels with dentil feature above many of the windows, and two, centrally-located Palladian windows capped with a stone crown with rosette ornament. The second-story and turrets are decorated with an elongated dentilled cornice painted to enhance the architectural detail.
The townhouse at 825 West Wayne Street is open for viewing. Early residents who rented here were Herman and Sadie Freiburger. Originally from Mt. Carroll, IL, Mr. Freiburger served as a director of the First National Bank and the Tri-State Loan & Trust Company. He was an original director of the Commercial Club; predecessor to the Chamber of Commerce. He worked with his father in the leather goods business in a shop on E. Columbia Street.
–
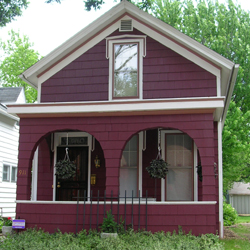
911 Wilt Street
Paul and Dee Causey
Gottlieb and Elizabeth Hitzeman built this simple, gable-front house in about 1872. They were both born in Germany – Gottlieb in 1835 and Elizabeth in 1845 – and both came to Fort Wayne at a fairly young age. Married in St. Paul’s Lutheran Church in 1864, they helped to organize Emmanuel Lutheran Church. They had 10 children, all of whom were raised in this home. Gottlieb was a tailor and had a shop on Broadway just south of W. Jefferson Boulevard. The shop, which later offered dry cleaning services, was continuously owned by Hitzeman relatives until very recently.
Current owners Paul and Dee Causey have lived in this house for 10 years and have diligently worked to restore historic details and replace worn out utilities. The house features wooden hoods, or crowns, over the front windows, an arcaded front porch, and an all-over, wood-shingled exterior. The stained glass in the front door transom and dining room window were added by the Causeys as was the iron detail on top of the front porch. Inside you will find period fixtures, new ceramic tile in the kitchen, and a collection of porcelain painted plates and period antiques. Beyond the three-season room you will find a tranquil, shaded garden.
–
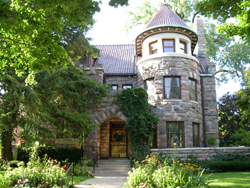
1202 West Wayne Street
Castle Gallery
The local architectural firm of Wing & Mahurin designed this Richardsonian Romanesque house in 1905. The house exhibits massive stone construction and a round tower. The open front terrace originally was covered by a tile roof that matched that of the house.
The home’s first owner, B. Paul Mossman, was born in Coesse, Indiana in 1870 and came to Fort Wayne in 1879. He became associated with the Mossman-Yarnelle Company of Fort Wayne, wholesalers of heavy hardware. He also was involved with the Chamber of Commerce, the local American Red Cross, and the Fort Wayne Country Club.
Donated by Mossman to the City of Fort Wayne in 1949, the house served as quarters for Fort Wayne’s art museum until moving to its current Main Street location in 1983. Three apartments occupied the house from 1983 to 1995. The current owners have done a great amount of restoration on the house which is now a single-family residence and home to the Castle Gallery.
–
1203 West Wayne Street (garden only)
Carolyn Hart
Built in 1909 for Edward Gilmartin, a partner in the Gilmartin Lumber Co., this Colonial Revival-style house was once the administration building for the Fort Wayne’s Women’s College which formerly occupied nearby land.
The home’s gardens were designed by West Central resident and landscape architect Tom Cain for the home’s previous owners. The front garden features a simple symmetrical arrangement of PJM rhododendrons, Chinese hollies flanking the house, and yews flanking the steps. A pair of Chinese dogwoods frame the view from the street. In the rear, there is an arbor feature creating a sitting spot along with a gravel extension of the patio under the Japanese magnolia tree. Plantings include rhododendrons, azaleas, hostas, hydrangeas and daylilies. Current owner Carolyn Hart added the decking and fountain, and planted lilies that were presented to guests at her son’s wedding.
–
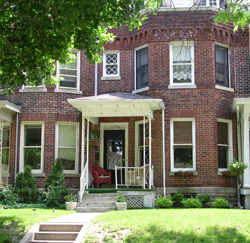
1229 West Wayne Street
Jeff and Robyn Pequignot
This Chateauesque rowhouse was built c.1890, along with its adjacent counterparts, to house faculty for the former Methodist College that was once in the neighborhood. The Chateauesque style features elements of Gothic and Renaissance architecture, and those seen here include towers, corbelled cornices, multiple dormers, and a parapeted gable.
As you enter the rowhouse, please note the plaque memorializing Estella Kraus who lived here from 1954 until her death in 1995. Estella, who worked her entire career at General Electric, was known as the “Grand Dame of West Central” and was very special to many of her neighbors.
Current owners Jeff and Robyn Pequignot bought the rowhouse late last year and spent several months rehabilitating it prior to moving in. A few of the projects (there were many) included building a backyard pergola, removing aluminum porch supports and installing period-appropriate wood columns, removing 1970s-era ceiling tiles from throughout the house, and completely remodeling the kitchen. The former second-floor maid’s quarters were converted to a full bath featuring ceramic tile flooring and a custom-built vanity and medicine cabinets. The claw-foot tub dates from 1912 and was retained from the old bathroom along with a cabinet that was originally in the kitchen. There are many other unique features to be found in this house.
–
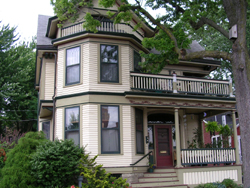
720 Jackson Street
Anne Higgins
Once destined for the wrecking ball, this classically designed Queen Anne house was built c.1900. It features asymmetrical massing and a two-story bay window. The main porch is supported by rounded columns and its cornice is detailed with dentil molding and garland decoration. Other architectural elements on the house include the arched transom and sidelights at the main entrance, a second-story oval window, and paired modillions under the eaves.
George and Myra Wall were early residents of this house. Mr. Wall worked for ten years an inspector for the Pennsylvania Railroad Company before leaving Fort Wayne to take a job as vice-president of the Lima Locomotive Works. The house was later used as the residence for priests of St. Joseph Hospital.
The current owner reconstructed the main and second-story porches as well as the third-story balcony. The rear porch balustrade was designed to be in keeping with that of the main porch. Inside you’ll find artifacts from the homeowner’s world travels. Of special interest is the use of Asian door curtains as window curtains. The stained glass window on the staircase landing was created by the late neighborhood artist Steve Purdy.
–
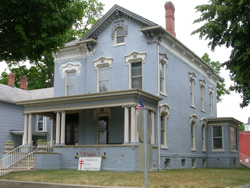
802 West Wayne Street
John Hicho
Standing as an exceptional example of Italianate-style architecture, this brick home features many ornate elements. The windows of each story are capped with window hoods in differing designs, and the eaves are embellished with decorative brackets in pairs and singles connected by a modillion course. Smooth, round columns topped with Ionic capitals support the full-width front porch. Inside you will find many more elements of outstanding craftsmanship.
This home was built c.1855 for Republican Congressman Samuel Brenton and his family. Congressman Brenton was an ordained Methodist minister who was first elected to the U.S. Congree is 1851. For many years, this home served as the headquarters for the Fort Wayne chapter of the American Lung Association, but was purchased two years ago by the current owner who has rehabilitated the home for residential use again. The American Lung Association still rents space on the first floor. A majority of the interior has been completely redecorated and includes a newly renovated kitchen area. Take care not to miss the 1919 Wurlitzer Carousel Organ situated in the dining room.
–
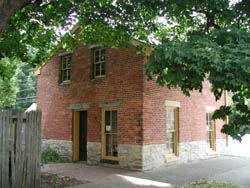
918 Van Buren Street
ARCH, Inc.
This hall-and-parlor house was built c.1840 for Frederick and Mary Rockhill-Tyler, descendents of Fort Wayne pioneer William Rockhill. From about 1910 and up to 1999, when restoration work on the house began, it was used as a garage.
The hall-and-parlor house plan has only two rooms on the first floor. One room, the “hall,” is a multi-purpose room that is used for cooking, washing, and daily activities. The other room, the “parlor,” is used primarily as a reception room. The upper floor of this house has three bedrooms with original woodwork. Restoration work has included rebuilding the staircase and missing first-floor walls and closets. New wallpaper, in patterns like those that were once on the walls, have been applied. A furnishings plan has been developed for the home that is based on historical evidence and the history of the house’s use by the Rockhill family. An illustrated narrative of the entire restoration project will be on display during the tour.
ARCH, Inc., a local historic preservation organization, has coordinated the on-going restoration of the house since 1999. It has been funded in part by a U.S. Department of the Interior, National Park Service Historic Preservation Fund grant administered by the Indiana Department of Natural Resources, Division of Historic Preservation and Archaeology.
–
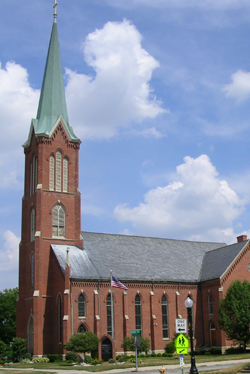
917 West Jefferson Boulevard
Emmanuel Lutheran Church
Emmanuel Lutheran Church was organized in 1867 when members of St. Paul’s Lutheran Church decided to form a new congregation. The church structure, designed by architect Thomas Lau, was built in 1868 (note the cornerstone at the northeast corner) and is of the Gothic Revival style due to the many tall, pointed arch windows and entrances used throughout the building. Other architectural features include brick corbelling along the cornice, a rough-cut stone water table and block foundation, and stone window sills. The windows and side entrances are capped with a brick arch and stone keystone, and a stone detail is also used to add interest to the brick buttresses. The church’s steeple, one of the city’s tallest, extends 185 feet in height.
Earlier this year, the church installed new exterior doors that were created by a local craftsman to replicate those that originally adorned the church entrances. Upon entering the church, you’ll find that the use of pointed arches continues. Also note the elaborate ceiling details, the carved floral motif on the pew ends, and columns, accented with Corinthian capitals, supporting the balcony.

